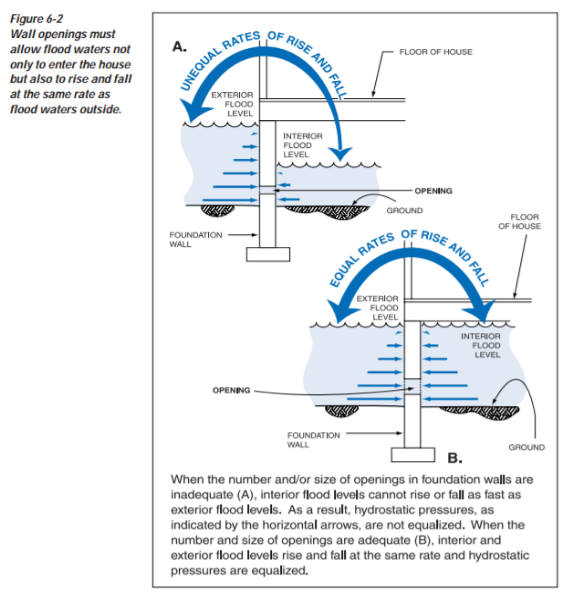Install Flood Vents
04/13/2023
Make Resilient Upgrades | Strengthen Your Home • Floods | Hurricanes
Why do they matter?
You may have heard the term hydrostatic vent, or more commonly, flood vent. These vents allow flood water to pass through walls and equalize the standing water pressure known as hydrostatic pressure on each side of a wall. If the vents are not present to allow the water to pass through and the pressure to equalize, the wall could be knocked over from the weight and force of the water only on one side.
What do I need to know?
- These vents or openings allow the entry and exit of floodwaters.
- The term vent can be slightly confusing as it does not have to be an actual mechanism and can just be an open hole in the wall. Mechanical style vents are sometimes used to make the opening more aesthetically pleasing as well as provide a means of automatic opening and closing to prevent insect entry. Some vents are insulated to prevent cold air from entering the vented areas.
- The openings must be installed BELOW the expected flood level to be effective.
- The goal is to allow water to enter and exit the structure at roughly the same rate to maintain equal exterior and interior hydrostatic pressures on the wall.
Some basics on hydrostatic vents
- Hydrostatic vents allow the flood waters to pass through the walls without causing hydrostatic pressure on the walls.
- Vents are calculated by having one square inch of vent space per one square inch of floor area.
- Vents can only be used in the parts of your home that you don’t live in, such as the garage, storage areas, or crawlspace.
- The vents must have the bottom of the vent installed within one foot of the adjacent grade, and they must be installed in at least two different walls.
- The vents work automatically and therefore cannot have any covers over them unless the covers work without manual assistance.
- Verification of the hydrostatic vents is done by a professional surveyor and reported on the Elevation Certificate (EC). The EC provides information such as the number and location of the vents and the total number of vented space in square inches, installed on the home.
- The installation of hydrostatic vents may provide some flood insurance savings.

Where Do I Start?
- Contact your local floodplain manager to determine if there are any special considerations in the local floodplain ordinance where you live for the use of hydrostatic vents.
- A licensed contractor can install flood vents in your home following the prescribed calculations; however, you will need a licensed surveyor to provide you with an Elevation Certificate (EC) that documents the number of vents and square area covered. Your local floodplain manager can provide more information regarding the EC.
More Resources:
- FEMA. National Flood Insurance Program Elevation Certificate and Instructions.
- FEMA 259, Engineering Principles and Practices of Retrofitting Flood-prone Residential Structures.
- FEMA P-312, Homeowner's Guide to Retrofitting 3rd Edition (2014).
- FEMA 551, Selecting Appropriate Mitigation Measures for Floodprone Structures.
- FEMA. Technical Bulletin 7, Wet Floodproofing Requirements (1993).