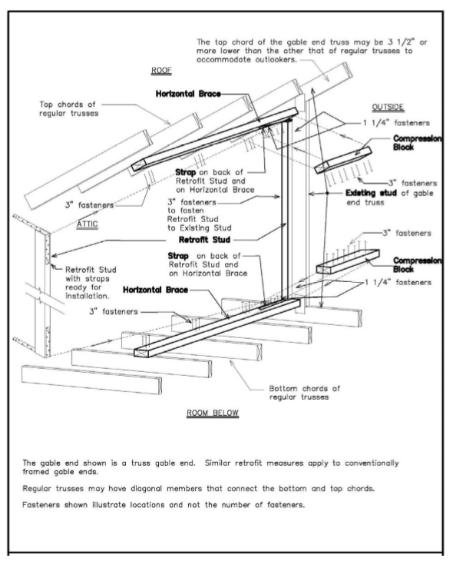How Strong Gable Ends and Wall Bracing Can Protect Your Home in Natural Disasters
04/14/2023
Make Resilient Upgrades | Strengthen Your Home • Hurricanes | Tornadoes
Why does it matter?
Gabled roofs have two sloping sides that come together at a ridge, creating end walls with a triangular extension, called a gable. Gable end walls look like a standing letter “A” at the top as opposed to the more aerodynamic hip-shape roofs that look like a leaning letter “A.”
In nearly every hurricane from Hurricane Andrew in 1992 to Hurricane Michael in 2018, homes with unreinforced gable ends sustained high- wind damage. Often, the damage occurred because the large, flat areas of a gable end wall receive the wind’s full effect as it blows against the home.
Think of the gable end like a sail that meets the wind. When the wind overwhelms the sail, the boat moves. It is critical to reinforce your home’s gable end walls so nothing moves or is displaced when the wind hits it full force.
Gable end walls should be adequately braced and anchored as it is the place where the roof framing, decking, underlayment, and coverings meet. Fortunately, of all the possible structural retrofits for a house, gable-end walls are often the easiest to strengthen.
What do I need to know?
Three potential failures related to gable-end walls include:
- Loss of roof sheathing from the gable end that results in the gable wall losing its bracing along the top edge.
- Failure of the connection of the gable wall to the wall below.
- Failure of the framing members that make up the gable-end wall structure. In many houses, these members are the structural members of the end roof truss.
- The rake is an overhang at the gable-end wall that is particularly vulnerable to wind forces, so it should be adequately and properly attached to the rafters and top of the wall.
- Gable-end walls should be braced back into roof framing and must have a minimum 7/16” structural sheathing.
- Homes with gable ends built before modern building codes that required gable-end bracing should be retrofitted to meet today’s performance standards.
- The taller the gable-end triangle, the higher the risk of damage in a high-wind event. For gable ends that are more than 4-feet tall, nailed connections are unlikely to withstand high-wind forces. These gable ends should be retrofitted with the methods described in this article.
Retrofitting gable ends to brace the walls features two activities.
The first activity is strengthening and bracing the gable end. This retrofit makes the triangular shape end wall stronger by anchoring the wall to the roof and ceiling structure.
- The first step in strengthening and bracing the gable-end wall is installing 2x4 braces that butt up against the gable end that extend at least 6’ into the attic’s interior. These 2x4s, called Horizontal Braces, distribute (share) the wind loads applied to the gable-end wall with a larger area of the roof structure, permitting the house to absorb better the forces applied to the gable end. The horizontal braces are used to transfer the wind forces applied to the gable end into the roof and ceiling and distribute them over a large enough area to avoid local failures of the roof sheathing, ceiling drywall, or plaster.
- The second step to strengthen and brace the gable end is to attach new studs (retrofit studs) next to the studs already in the gable-end wall because existing gable-end studs are usually not strong enough.
- The third and final step in strengthening and bracing the gable end is to connect the retrofit studs to the horizontal braces by using straps and compression blocks. Completing these steps strengthens the wall and ties it into the roof structure so that it is a much stronger unit.
The second activity is strengthening the wall-to-wall connection: This activity focuses on connecting the gable end wall to the exterior wall below by connecting the wall below to the reinforced gable-end wall with straps, brackets, or screws between them to make a strong connection. A good connection between a strengthened gable-end wall above and the wall below will help strengthen the lower wall by keeping the top of it from moving, thereby making the home’s whole end wall much stronger and better able to resist wind loads. You will need to determine which kind of connection (straps, brackets, screws, etc.) is appropriate when you evaluate the gable end.
Conclusion: The types of walls and way the walls are connected will determine whether strengthening and bracing the gable end or strengthening the wall-to-wall connection should be done first. If the gable-end wall is a conventionally framed wall and the wall studs are merely toe-nailed in place, then you should install straps or right-angle brackets to anchor each of the studs longer than 3’ to the upper and lower framing members. If you attach the studs to the top and bottom plates using brackets that must be nailed to the top and bottom plates’ edge, they must be installed before the horizontal braces are installed.

Where do I start?
Contact a licensed, bonded, and insured contractor to perform end bracing and strengthening retrofits.
More Resources:
- FLASH. Resilient Design Guide: Concrete Construction Edition.
- FLASH. Volunteer Guide Mitigation For High Wind Events.
- FEMA. Brace Gable End Roof Framing.
- FEMA P-804. Wind Retrofit Guide for Residential Buildings.
- Hurricane Retrofit Guide. Gable End Overhangs.
- South Carolina Safe Home. Gable End Bracing.